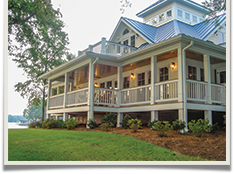- House Plans
- All House Plans
- Garage Plans
- RV Garage Plans
- Widows Walk House Plans
- House Plans With A View
- House Plans With Basements
- Piling House Plans
- Beach House Plans
- Lake House Plans
- House Plans With Porches
- Wrap-Around Porch House Plans
- Modern House Plans
- Shingle House Plans
- Roof Deck House Plans
- Low Country House Plans
- Front Porch House Plans
- Cottage Floor Plans
- Coastal House Plans
- Small Cottage House Plans
- Hillside House Plans
- Waterfront House Plans
- Floor Plans For Small House
- About Us
- About The Plans
- Testimonials
- Contact
- Blog
Southern Cottages
Unique • Architect Designed • House Plans • Cottage Plans
 Island Cottage
Island CottageTop Coastal House Plans for Waterfront Living
Why Choose Coastal House Plans for Waterfront Living?
When it comes to designing a home by the sea, not just any floor plan will do. Coastal house plans are designed specifically for ocean, lake, or bayfront properties—maximizing scenic views, capturing natural breezes, and withstanding coastal weather conditions. At Southern Cottages, we specialize in architectural designs that reflect the charm, durability, and lifestyle of coastal living.
Built for the Breeze: What Makes a Great Waterfront House Plan?
Waterfront house plans require thoughtful design elements that enhance both beauty and function. We incorporate open layouts, expansive windows, wide porches, and elevated foundations to suit a variety of coastal environments. Our homes are built for comfort, airflow, and unobstructed vistas.
Island Cottage: Playful and Timeless
Foundation: Island Cottage Piling Foundation
The Island Cottage is a vibrant coastal retreat featuring a wraparound porch, multiple roof decks, and a rooftop observation loft. This design merges traditional charm with contemporary functionality and is affectionately known as the “Island Victorian.”
Nags Head Cottage: Coastal Heritage in Every Detail
Inspired by the historic architecture of the Outer Banks, the Nags Head Cottage showcases timeless coastal house plans design. Its simple lines, pitched roofs, and weathered aesthetic make it ideal for a beachfront setting that embraces tradition and longevity.
Shelter Cottage: Light, Airy, and Sheltering
Foundation: Shelter Cottage Piling Foundation
Designed with a broad, sheltering roof and abundant covered outdoor spaces, the Shelter Cottage offers a linear layout that allows for front and back views from nearly every room. Perfect for sunrises, sunsets, and salty breezes.
Porches Cottage: Designed for Community & Views
Garage: Side Entrance Garage
The Porches Cottage suits walkable beach communities where large covered porches invite conversation and connection. The inverted floor plan positions the kitchen and living areas upstairs, maximizing waterfront views.
Features That Set Our Waterfront House Plans Apart
All of our waterfront house plans include key features that support longevity and livability:
- Piling or elevated foundations to protect from flooding
- Wind-rated materials for coastal weather
- Open floor plans and lofted ceilings
- Generous porches, balconies, and decks
- Optional cupolas and observation towers
Customization Options with Southern Cottages
Every property is unique, and so are your preferences. At Southern Cottages, we offer custom design services to personalize your coastal house plans or modify our existing designs. Need to accommodate a sloping lot, extend a porch, or add a bedroom? We can help bring your vision to life.
Build Your Dream Coastal Home
Whether you’re creating a vacation getaway, retirement retreat, or full-time residence by the water, our waterfront house plans and coastal house plans provide a beautiful foundation for lifelong memories.
Our experienced team is here to help you choose or customize a plan that balances architectural charm, weather resilience, and modern living. With Southern Cottages, coastal living becomes an elegant, comfortable reality.
Ready to Begin?
Browse our full collection of coastal house plans and waterfront house plans today or contact us to discuss your site and goals. Southern Cottages is here to guide your journey from blueprint to beachfront.
4 Features That You Can Expect From a Cottage House Plan
Rarely will you find an architectural style that exudes the kind of storybook charm and vision that a cottage-style home does. Originally made popular in the United States by American landscape artist and designer Andre Jackson Downing in the late 1800s, cottage-style homes are filled with individuality and their decor often reflect the owner’s character.
An Essential Element Of Coastal House Plans: Exposed Rafter Tail
Deciding upon a home plan for your waterfront property gives you the opportunity to look into home styles that are more novel than the plans found in most subdivisions. As you look for a waterfront or beach house plan that fits with your way of life, you’ll start to see that there are some plans that look more beach-like than others. There are a few key designs components that architects use to give their plans a beach look and feel, and one of them is the exposed rafter tail.
