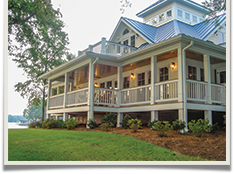An Essential Element Of Coastal House Plans: Exposed Rafter Tail
Deciding upon a home plan for your waterfront property gives you the opportunity to look into home styles that are more novel than the plans found in most subdivisions. As you look for a waterfront or beach house plan that fits with your way of life, you’ll start to see that there are some plans that look more beach-like than others. There are a few key designs components that architects use to give their plans a beach look and feel, and one of them is the exposed rafter tail.

What Is a Rafter Tail?
A rafter is the framing part which directly supports the rooftop sheathing. It normally follows the angle of the rooftop and could also be a part of a roof truss, in some cases. The dimensions of a rafter are typically 2″ x 10″ or 2″ x 12″. The rafter tail is the cut end of the rafter that stretches out to the edge of the rooftop. Most rafter tails are enclosed by a soffit, so that they are not easily visible to the eye. Rafter tails that are not enclosed are classified as “exposed”.
Why Exposed Rafter Tail?
Exposing the rooftop’s rafter tails became a typical practice when the 21st century rolled over. However, this was only for vacation homes and particularly for beach houses. Homeowners looking to construct second homes were searching for ways to bring down construction costs. They realized that this could be done by eliminating the expense for the additional material and labor needed to make completely enclosed soffits. The exposed rafter tails created a look that was easygoing and relaxed – ideal for seaside cottages and lake homes.
As the usage of the exposed rafter tail turned gained popularity, creative carpenters embellished the cut end into particular shapes including horses heads.

Classic Beach Cottage Look
Nowadays, the exposed rafter tail is used by architects and designers to reestablish the look of the exemplary turn-of-the-century beach cottage. Incidentally, using this design feature ends up adding cost to modern construction projects because of the intricacy required in cutting to reveal a presentable exposed rafter tail. But in case you’re searching for the best house plan with balconies with antiquated appeal, it’s difficult to resist the beauty of the exposed rafter tail.
At Southern Cottages, we offer distinctive house plans to make your dreams come true. Our collection of Coastal House Plans brings together the best of traditional and contemporary coastal design elements to create house plans and cottage plans with character. From the playful, coastal cottage getaway we call the Island Cottage to the stately Grand Gazebo Cottage and everything in between, we will help you find your perfect house plan with balconies in NC.

