- House Plans
- All House Plans
- Garage Plans
- RV Garage Plans
- Widows Walk House Plans
- House Plans With A View
- House Plans With Basements
- Piling House Plans
- Beach House Plans
- Lake House Plans
- House Plans With Porches
- Wrap-Around Porch House Plans
- Modern House Plans
- Shingle House Plans
- Roof Deck House Plans
- Low Country House Plans
- Front Porch House Plans
- Cottage Floor Plans
- Coastal House Plans
- Small Cottage House Plans
- Hillside House Plans
- Waterfront House Plans
- Floor Plans For Small House
- About Us
- About The Plans
- Testimonials
- Contact
- Blog
Southern Cottages
Unique • Architect Designed • House Plans • Cottage Plans
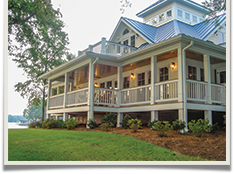 Island Cottage
Island CottageWidows Walk House Plans
Widows Walk House Plans
Our Widows Walk House Plan Designs incorporate a roof-top windowed cupola or “widows walk”, which we refer to as an observation loft, accessed via spiral stair from the second story hallway. This observation loft is a great place to glimpse a distant view, to survey the landscape or to find a special place to read a book or to work on a project in your personal studio.
A house plan with a widow’s walk provides a wonderful opportunity to get a great view from a rooftop vantage point enabling you to see over the tops of other houses or obstructions. A widows walk is also known as a widows watch or roof walk. The story goes that the name came from the wives of mariners, who would want for their spouses return, often in vain as the ocean took the lives of the mariners leaving the women widows. The widows walk is a variation of the Italianate cupola, also known as a belvedere or a rooftop windowed cupola.
At Southern Cottages, we provide several house plans with widows walks. There is nothing quite like being at the tiptop of the roof and seeing that grand view of the coastline or other natural feature. We offer house plans with an enclosed and windowed widows walk as well as others with an open, railed rooftop deck. Special care in detailing is needed for these types of structures to properly waterproof, flash and protect the structure underneath from water intrusion. At Southern Cottages, our house plans with widows walks and rooftop decks are carefully detailed and specified so that your builder can construct to avoid these potential problems.
Access to the rooftop windowed cupola or “widows walk” is by 5 foot circular stair in the Island Cottage, Mountain Cottage, and Grand Gazebo Cottage. The 5 foot circular stair is approved by building code for habitable spaces in this rooftop room. Access to the rooftop windowed cupola or “widows walk” in the Grand Island Cottage is by a conventional straight stair. Access to the rooftop deck is by exterior stair from a lower deck in the Porches Cottage and Lookout Cottage.
Below are the sizes of the widows walk or rooftop windowed cupola (we call it an Observation Room) for the following Southern Cottages house plans:
- Island Cottage 2058 SF: 9’-0” x 9’-0”
- Mountain Cottage 2376 SF: 10’-0” x 10’-0”
- Island Cottage 2470 SF: 11’-5” x 11’-5”
- Grand Peaks Cottage: 11’-8” x 11’-8”
- Island Cottage 2756 SF: 12’-0” x 12’-0”
- Grand Gazebo Cottage: 15’-9” x 15’-9”
.term-description {
color: #171212;
-
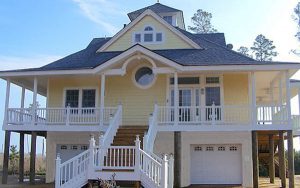
Island Cottage
The Island Cottage House Plan is a playful, coastal cottage getaway. With its wrap around porch, roof decks and roof-top observation loft, we’ll call it “Island Victorian.”
-
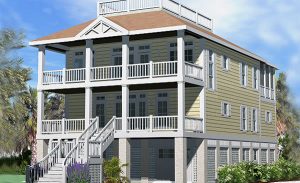
Porches Cottage
The Porches Cottage is ideal for a streetscape lot in a beach house community or anywhere large, covered porches are desirable. The “inverted living area” floor plan maximizes views.
-
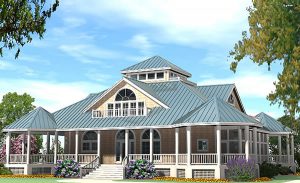
Grand Gazebo Cottage
The Grand Gazebo Cottage is a contemporary adaptation of a grand southern mansion. The wrap-around porch is ideal for hot southern climates.
-
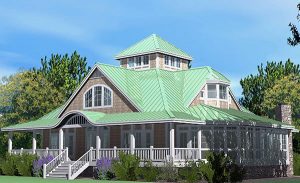
Grand Island Cottage
The Grand Island Cottage is a larger version of our popular Island Cottage done on a grand scale.
