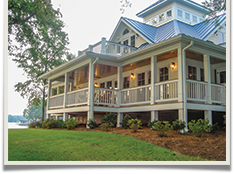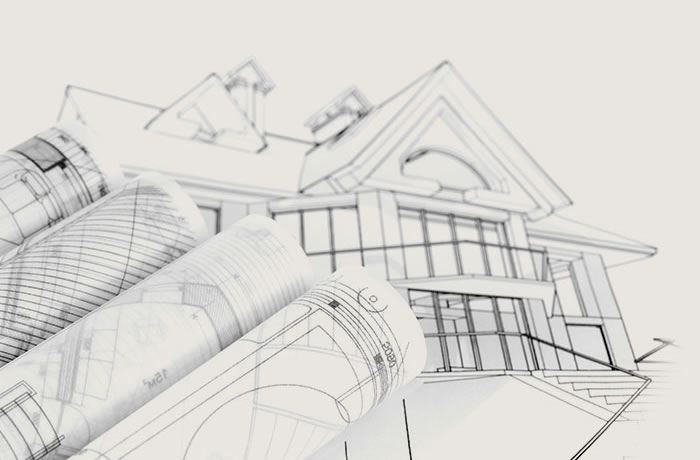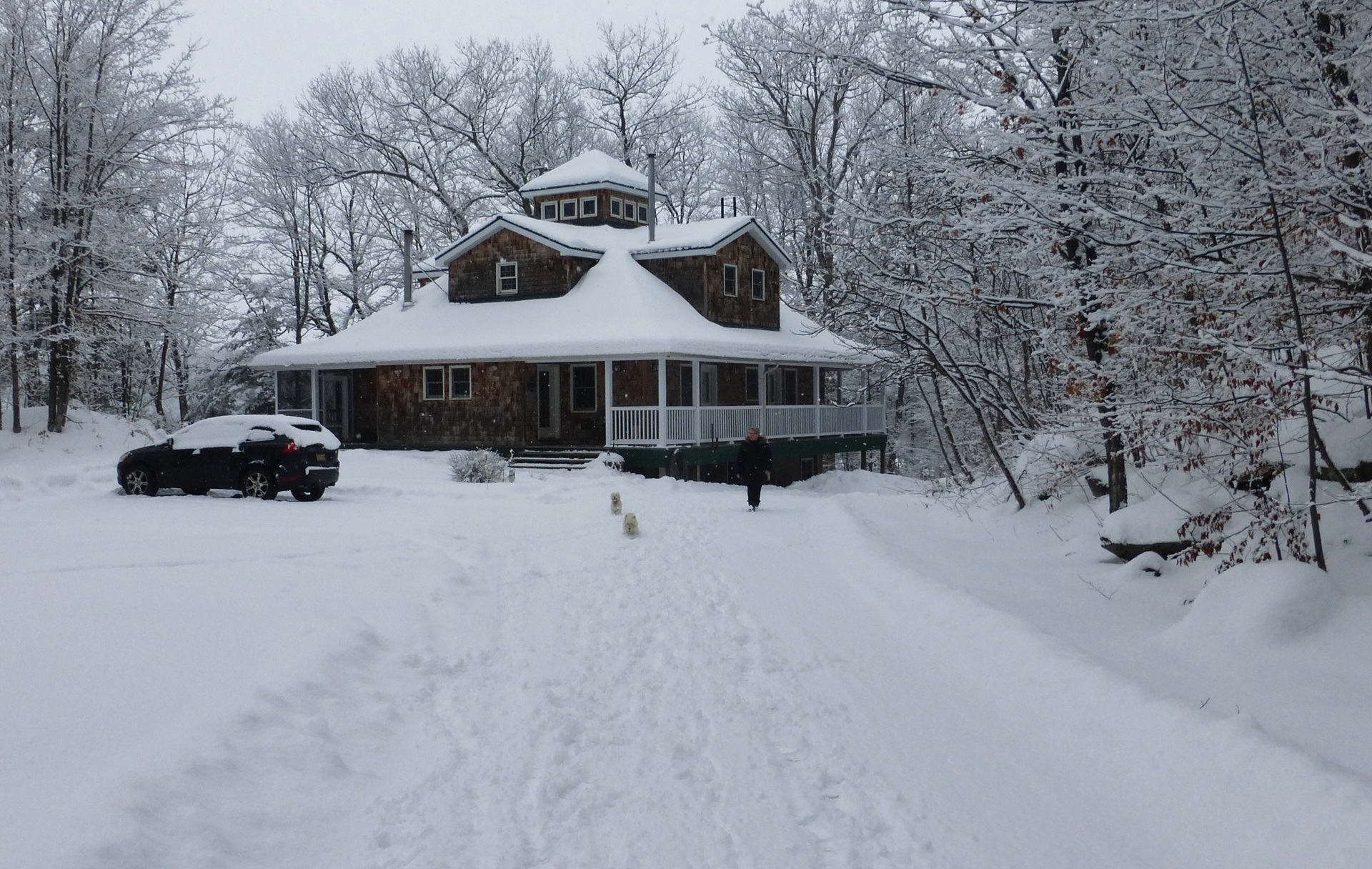- House Plans
- All House Plans
- Garage Plans
- RV Garage Plans
- Widows Walk House Plans
- House Plans With A View
- House Plans With Basements
- Piling House Plans
- Beach House Plans
- Lake House Plans
- House Plans With Porches
- Wrap-Around Porch House Plans
- Modern House Plans
- Shingle House Plans
- Roof Deck House Plans
- Low Country House Plans
- Front Porch House Plans
- Cottage Floor Plans
- Coastal House Plans
- Small Cottage House Plans
- Hillside House Plans
- Waterfront House Plans
- About Us
- About The Plans
- Testimonials
- Contact
- Blog
Unique • Architect Designed • House Plans • Cottage Plans
 Island Cottage
Island CottageHouse Plans with Coastal Charm and Southern Spirit
We have house plans with special features such as covered front porches, roof decks, cupolas roof accents, dormers, wrap-around porches, and beach house on pilings options. All are brought together in contemporary design adaptations of coastal architecture and Southern living styles.
We offer small cottage house plans from less than 1,500 square feet to low country farmhouse mansion plans over 4,200 square feet. Our designs cater to a variety of needs, including “rooms with a view” to take advantage of water views, coastal or mountain vistas, low country, or other special vantage points available on your property.
Cottage & Coastal House Plans for Any Terrain and Elevation
Our portfolio includes house plans on pilings for beach or lake environments, house plans with basements for inland properties, and house plans suited for hillside usage. We also offer farmhouse and country house plans, inverted floorplans with elevators, garage apartments, and RV garage/dwellings among other innovative designs.
At Southern Cottages, our designs embody desirable features of shingle style, plantation style, contemporary, bungalow, and craftsman architecture. Our goal is to provide practical, professionally designed house plans to capture the spirit of casual living and enable you to find the joy of living in a home with unique architectural character.

Detailed Study Plans: Your First Step
Our study plans are a great starting point to find the coastal cottage or vacation getaway home of your dreams. Presented in an 11” x 17” format, they provide extensive details about building plans, sections, and elevations. This allows you to get budget estimates and ensure your chosen house plan fits your property.
Complete Construction Plans for Building Your Dream Home
Once you’ve decided on your favorite home study plan, you can choose the construction plan package to make it a reality. Our construction plans provide all the details needed for accurate builder bids and to address any questions during construction.
Customization Options for Your Perfect Fit
Now is the time to make customizations if desired. Add a bath, install an elevator, or even incorporate a gazebo. Adjust room layouts and finalize your construction floor plans to begin building right away.
Over 60 Cottage-Style Floor Plan Designs
We offer a curated collection of over 60 Cottage, Coastal, and Piling home plan designs. From the Lookout Cottage with its elevated coastal-style porches and roof decks, to the Island Cottage with its signature windowed cupola, to the classic Shingle Cottage with wrap-around porches—each plan is thoughtfully crafted for Southern living and a range of terrains.
Member of the
American Institute of Architects

Professional Services for Your House Plans
We provide a range of services, including PDF plans, CAD drawings, reverse plans, customization options, and AutoCAD files for personal use. Our team is here to support you every step of the way.
CAD Drawings Available
Reverse Plans
Customization
AutoCAD Files


