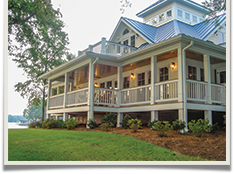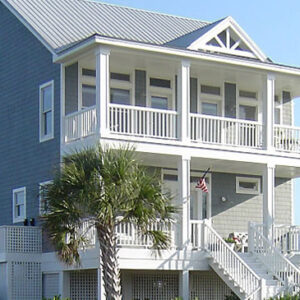Country Cottage Home Plans: Small and Stylish Living in the South
There’s something truly heartwarming about stepping into a cozy home tucked away in the countryside — where the porch creaks softly beneath your feet, and the scent of magnolias drifts through the air. That’s the charm that defines country cottage home plans. These inviting designs capture the simplicity of rural life while offering all the comfort and efficiency modern families love. From wide front porches and open kitchens to airy living rooms with natural light, country cottage home plans perfectly blend nostalgia and function.
At Southern Cottages, we create timeless blueprints that make small living feel grand, giving you a home that’s as beautiful as it is practical — a place where every square foot tells a story.
The Southern Secret: Why Country Cottages Steal Hearts
The beauty of country cottage home plans lies in their ability to feel both grounded and elegant. They bring together traditional architecture, cozy interiors, and functional layouts that make every day feel like a retreat.
Unlike sprawling estates, small country cottage plans focus on intentional design — maximizing space without sacrificing charm. Think big windows framing scenic views, wraparound porches perfect for morning coffee, and open layouts that encourage family connection.
Homeowners are drawn to these plans because they’re:
- Efficient and affordable – smart layouts reduce wasted space.
- Comfortable and stylish – rustic details with modern finishes.
- Rooted in tradition – inspired by the warmth of traditional Southern cottages.
With Southern Cottages’ designs, every element — from gable roofs to cozy fireplaces — reflects the charm of country living with a modern twist.
Designing the Perfect Small Country Cottage
Designing country cottage home plans is about more than just looks. It’s about creating spaces that inspire daily comfort and connection. Our designers at Southern Cottages focus on flow, functionality, and personality in every plan.
Key Features of Small Country Cottage Plans
- Inviting Porches: Perfect for rocking chairs, hanging ferns, or friendly chats with neighbors.
- Open Floor Cottage Designs: Spaces that blend kitchens, dining, and living rooms seamlessly.
- Rustic Finishes: Natural wood, stone fireplaces, and shiplap walls for that warm countryside feel.
- Efficient Layouts: Thoughtful use of space to make every room count.
- Personal Touches: Flexible layouts, from 2-bedroom cottage plans to 3-bedroom cottage layouts, that adapt to family size and lifestyle.
Each plan balances practicality with charm — perfect for those seeking the soul of the South in a manageable footprint.
Blueprints That Tell a Story
When it comes to country house blueprints, the design speaks volumes before a single wall is built. Every blueprint crafted by Southern Cottages tells a story of simplicity, craftsmanship, and comfort.
- Small country cottage plans typically feature symmetrical exteriors, gable roofs, and centered entrances that welcome you home.
- The floor plans emphasize open living areas, connecting the kitchen to the heart of the home.
- Many farmhouse-style cottages include rear porches or decks, making them ideal for entertaining or relaxing outdoors.
These country house blueprints are not just architectural drawings — they’re blueprints for a way of life filled with relaxation, warmth, and connection to nature.
Rustic Charm Meets Modern Function
Rustic cottage home plans combine the nostalgic appeal of a country home with the efficiency of modern design. These homes fit seamlessly in both rural settings and suburban neighborhoods, offering timeless curb appeal wherever they stand.
Features you’ll often find in rustic cottage home plans:
- Exposed wooden beams and natural materials
- Cozy nooks and reading corners
- Neutral palettes with pops of color inspired by nature
- Wide porches that serve as an extension of the living space
Meanwhile, farmhouse-style cottages bring in a touch of rural nostalgia with board-and-batten siding, covered entryways, and pitched roofs — capturing the timeless beauty of Southern architecture.
Together, these styles offer endless opportunities to personalize your country cottage home plans, creating spaces that feel intimate and authentic.
Small Countryside Retreats for Every Lifestyle
Whether you dream of a weekend getaway or a full-time family home, small countryside retreats provide a sanctuary from the noise of modern life. Their layouts are simple yet thoughtful, perfect for anyone craving tranquility and simplicity.
- 2-bedroom cottage plans are ideal for couples or retirees seeking manageable space.
- 3-bedroom cottage layouts offer flexibility for growing families or guests.
- Open floor cottage designs keep interiors airy and connected, ideal for entertaining or family gatherings.
Every plan from Southern Cottages reflects craftsmanship, smart use of space, and a touch of Southern hospitality. These homes are designed to make every sunrise, every breeze, and every evening on the porch feel like home.
Living the Dream: Traditional Southern Style
Few architectural styles capture the essence of comfort and charm like traditional Southern cottages. Their balanced proportions, inviting facades, and cozy interiors make them timeless favorites.
Picture this: a white cottage with black shutters, a wraparound porch lined with rocking chairs, and hanging lanterns that glow softly at night. That’s the heart of country cottage home plans — where design meets emotion.
Many farmhouse-style cottages and rustic cottage home plans use local materials and classic lines to create homes that look as though they’ve always belonged to the land. Whether you’re near the coast, nestled in the woods, or perched on a hillside, these designs fit effortlessly into their surroundings.
The Smart Side of Small Living
Downsizing doesn’t mean compromising on style. Country cottage home plans emphasize smart layouts and multi-purpose spaces. Think built-in storage, convertible guest rooms, and compact yet spacious kitchens.
Southern Cottages specializes in:
- Efficient square footage for cost-effective builds
- Eco-friendly materials and ventilation for sustainability
- Flexible designs that suit all lifestyles and locations
Open floor cottage designs encourage family interaction, while small country cottage plans offer privacy and comfort in every corner. It’s small living done right — simple, elegant, and endlessly livable.
Why Southern Cottages Lead in Country Home Design
For over a decade, Southern Cottages has been known for creating country house blueprints that celebrate Southern heritage and craftsmanship. Our country cottage home plans go beyond aesthetics — we capture the feeling of belonging.
Whether you’re searching for 2-bedroom cottage plans, 3-bedroom cottage layouts, or small countryside retreats, Southern Cottages provides options tailored to your vision. Every plan is adaptable, customizable, and infused with the cozy character of traditional Southern cottages.
Our mission is simple: to design homes that bring joy, comfort, and timeless appeal to every homeowner who values quality and charm.
Bring Home Southern Simplicity
In a world that’s constantly rushing, country cottage home plans remind us to slow down, breathe, and appreciate the beauty of simple living. They’re cozy yet stylish, compact yet open — and always filled with character.
At Southern Cottages, our small country cottage plans, farmhouse-style cottages, and rustic cottage home plans capture the best of Southern design. Whether you want a peaceful retreat or a permanent home, our country house blueprints turn your dream into reality.
Explore our full collection of country cottage home plans today and discover how small living can be full of life.
To start your journey toward the perfect home, contact us — and let Southern Cottages bring your Southern dream to life.











