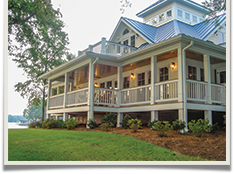Features
- Bathroom
- Kitchen
- (2) Storage Closets
Square Footage:
584 total heated area
Overall Height:
21′-8″
Ground Floor: 1144 SF
- Garage 35′-2″ X 25′-5″
Loft Floor: 584 SF
- Efficiency Apartment 18′-6″ X 14′-9″
 Island Cottage
Island CottageThe Shingle Garage plan has a loft which can be used for a storage attic or play room. If desired, it can be finished now or later as a studio apartment. The 1st floor provides 3 parking bays with a storage or pool equipment room and a separate stair entrance to the 2nd floor.
To order plans, please select at least one option below.
584 total heated area
21′-8″