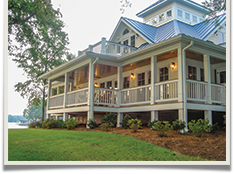Features
- 3 Bedrooms, 3 Baths
- Bedroom with Bay Window Wall
- Cathedral Ceiling in Living Room
- Screened Porch
- Rear Entrance Garage/Basement
Square Footage:
2039 total heated area
Overall Height:
33′-9″
(including basement work room)
First Floor 1227 SF
- Living Room 17′-4″ X 13′-11″
- Dining Room 19′-5″ X 10′-0″
- Kitchen 8′-1″ X 10′-5″
- Bedroom 13′-1″ X 11-8″
- Bedroom 12′-11″ X 14′-6″
Second Floor 584 SF
- Loft/Bedroom 15′-5″ X 17′-5″
- Closet 9′-0″ X 6′-6″
Basement 972 SF
- Room 15′-0″ X 11′-6″


















